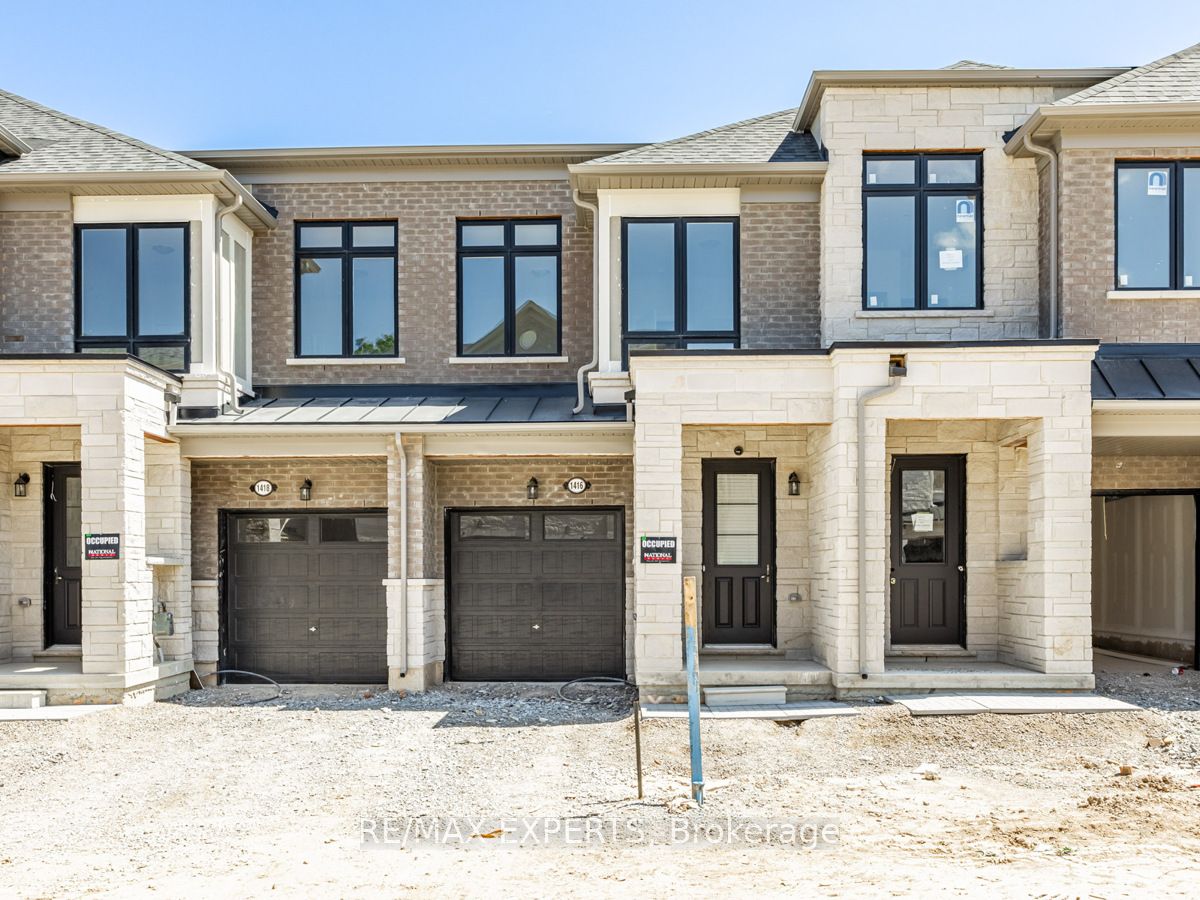
1416 National Common (Upper Middle Rd/Brant St.)
Price: $980,000
Status: For Sale
MLS®#: W9230213
- Community:Tyandaga
- City:Burlington
- Type:Residential
- Style:Att/Row/Twnhouse (2-Storey)
- Beds:3
- Bath:3
- Size:1500-2000 Sq Ft
- Basement:Full (Unfinished)
- Garage:Built-In (1 Space)
- Age:New
Features:
- ExteriorBrick, Stone
- HeatingForced Air, Gas
- Sewer/Water SystemsSewers, Municipal
- Lot FeaturesGolf, Hospital, Park, Public Transit, Ravine, School
Listing Contracted With: RE/MAX EXPERTS
Description
200 Amps!!! Ready For The Electric Car! 9 Ft Smooth Ceilings On Both Main And Upper Level. Laundry And Walk In Linen On The Upper Level! Brand New Luxury Townhouse In The Very Sought After Area Of Tyandaga Heights. This Beautiful House Features A Bright Open Concept Living, A Modern Kitchen With Granite Counters And Breakfast Bar, Stainless Steel Quality Appliances And White Cabinets. Hardwood Floors On The Main Level And Oak Staircase With Wrought Iron Pickets. The Large Primary Bedroom Boasts A Modern Spa Inspired Ensuite, With A Free Standing Tub And Glass Shower. Very Easy Access To Hwy 407, QEW And Go. Minutes From Family Friendly Amenities.
Want to learn more about 1416 National Common (Upper Middle Rd/Brant St.)?

Dirk & Grace Weitler Real Estate Professionals
Royal LePage Real Estate Services Ltd., Brokerage
Taking Your Success to Heart
- (416) 709-9221
- (905) 338-3737
- (905) 338-7351
Rooms
Real Estate Websites by Web4Realty
https://web4realty.com/
