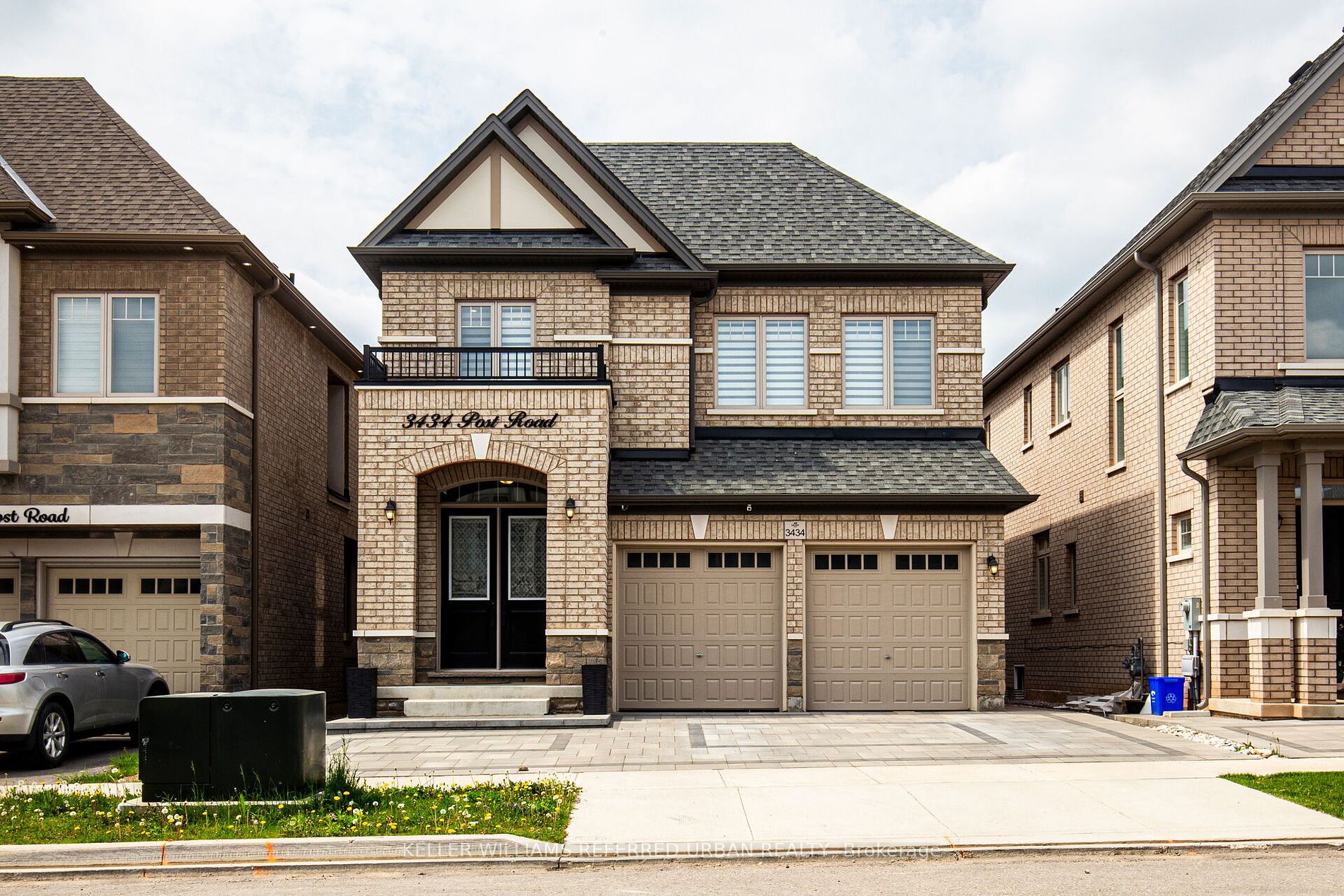
3434 Post Rd (Sixth Line & Dundas St E)
Price: $1,839,000
Status: For Sale
MLS®#: W8334916
- Tax: $6,551.54 (2023)
- Community:Rural Oakville
- City:Oakville
- Type:Residential
- Style:Detached (2-Storey)
- Beds:4+1
- Bath:4
- Basement:Finished
- Garage:Detached (2 Spaces)
- Age:0-5 Years Old
Features:
- InteriorFireplace
- ExteriorBrick
- HeatingForced Air, Gas
- Sewer/Water SystemsSewers, Municipal
- Lot FeaturesArts Centre, Fenced Yard, Hospital, Library, Park
Listing Contracted With: KELLER WILLIAMS REFERRED URBAN REALTY
Description
Discover the epitome of luxury living in Oakville's premier neighborhood with this extraordinary home. Seamlessly blending convenience with elegance, the open concept main floor with 10 ft ceiling height is designed for both entertainment and relaxation, featuring a spacious kitchen and breakfast area adorned with luxurious upgraded hardwood, upgraded quartz countertops, island, and quartz backsplash. Step outside through the double door to breakfast area to enjoy the fully fenced private yard, perfect for outdoor gatherings. Upgraded elevation for enhanced curb appeal, this home is move-in ready, offering spacious and bright bedrooms complete with walk-in closets and ensuites. Convenience is key with a laundry room conveniently located on the Main floor. The basement holds endless potential for further customization, whether it be a recreational area or additional unit, with all the rough-ins already in place for potential secondary suite.
Want to learn more about 3434 Post Rd (Sixth Line & Dundas St E)?

Dirk & Grace Weitler Real Estate Professionals
Royal LePage Real Estate Services Ltd., Brokerage
Taking Your Success to Heart
- (416) 709-9221
- (905) 338-3737
- (905) 338-7351
Rooms
Real Estate Websites by Web4Realty
https://web4realty.com/
