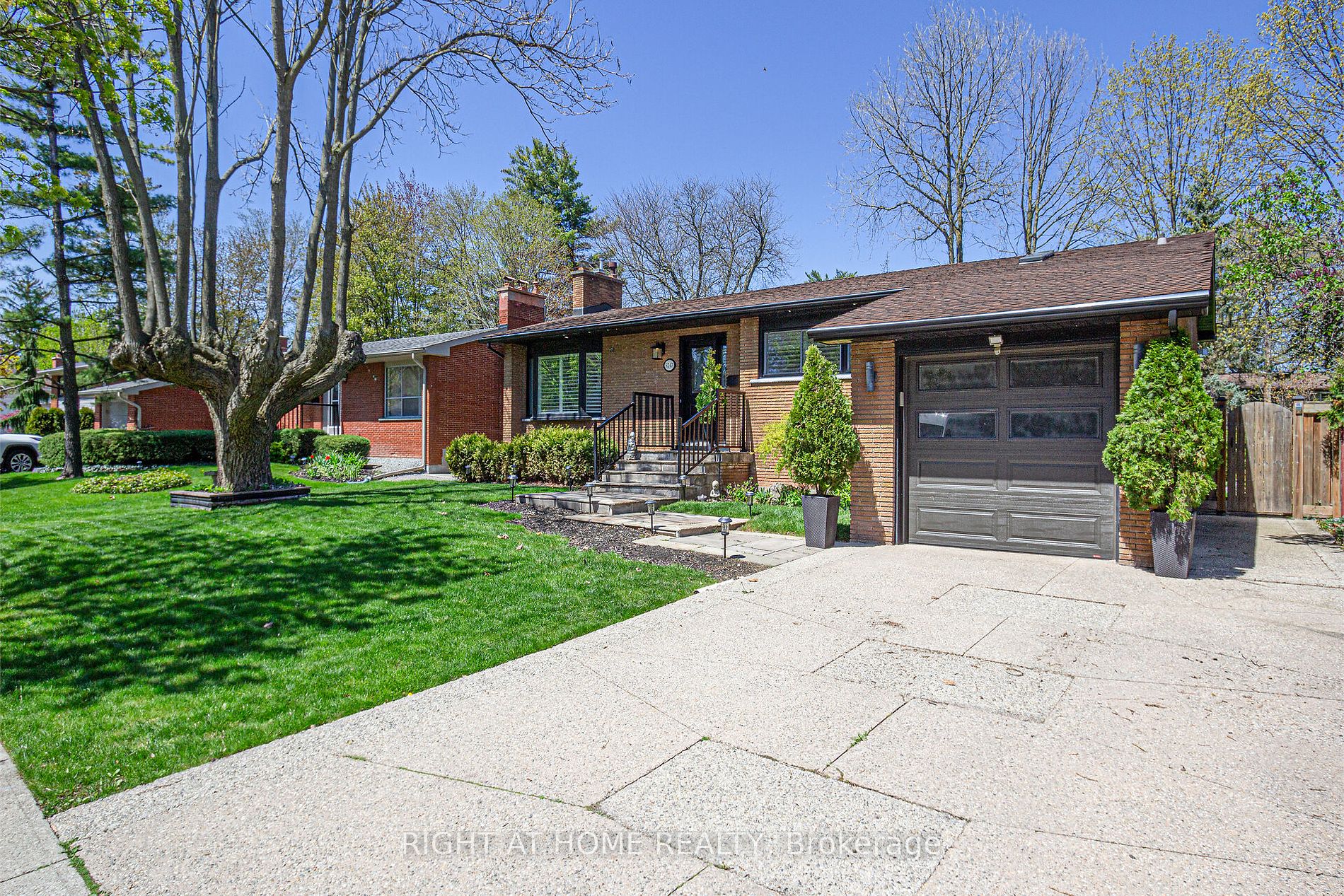
5247 Spruce Ave (Appleby Ln/Spruce)
Price: $1,599,999
Status: For Sale
MLS®#: W8329594
- Tax: $4,850 (2023)
- Community:Shoreacres
- City:Burlington
- Type:Residential
- Style:Detached (Bungalow-Raised)
- Beds:3+1
- Bath:3
- Basement:Finished (Sep Entrance)
- Garage:Built-In (1 Space)
Features:
- InteriorFireplace
- ExteriorBrick
- HeatingForced Air, Gas
- Sewer/Water SystemsSewers, Municipal
- Lot FeaturesLevel, School, School Bus Route
Listing Contracted With: RIGHT AT HOME REALTY
Description
Upscale Living in Desirable South Burlington Rare to Find, Professionally Updated Top to Bottom Bungalow on a Large Lot (67.13ft back side x 122.22ft on the longest side). Two Full Bathrooms and 3 Skylights on Main Fl, High-End Finishes Including Caesar Stone Countertops with Amazing Centre Island, Stainless Steel Appliances, Hardwood Floors And Beautiful Landscaping. Nothing To Do but Move And Enjoy. Separate entrance to the Fully Finished Lower Level with Additional Bedroom, Kitchenette and Spa-like Bathroom. Great Neighbourhood, Walking Distance To The Lake And Many Amenities.
Highlights
LED Lighting , Gas Frpl, Hrdwd Fls, Accent Wainscoting Wall, Upgraded Trimming, Doors Handles, California Shutters, Quartz Countertops in Kitchen Bathrooms, Backsplash, Humidifier, Amazing Backyard with Fiberglass Heated Pool, Tool Shed.
Want to learn more about 5247 Spruce Ave (Appleby Ln/Spruce)?

Dirk & Grace Weitler Real Estate Professionals
Royal LePage Real Estate Services Ltd., Brokerage
Taking Your Success to Heart
- (416) 709-9221
- (905) 338-3737
- (905) 338-7351
Rooms
Real Estate Websites by Web4Realty
https://web4realty.com/
