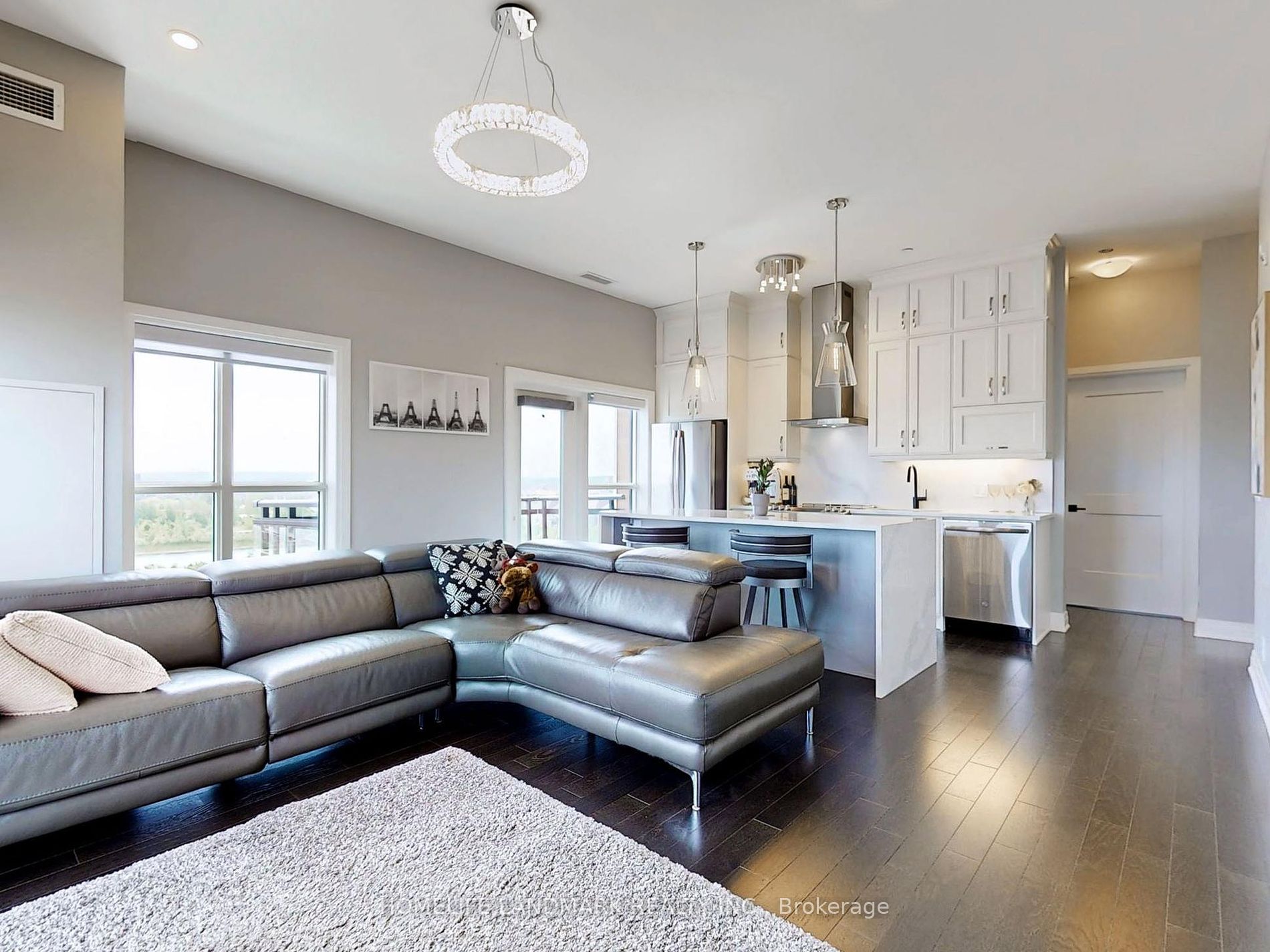
622-102 Grovewood Common (Dundas & Trafalgar)
Price: $899,000
Status: For Sale
MLS®#: W9234061
- Tax: $2,714.76 (2023)
- Maintenance:$485.87
- Community:Rural Oakville
- City:Oakville
- Type:Condominium
- Style:Condo Apt (Apartment)
- Beds:2+1
- Bath:2
- Size:900-999 Sq Ft
- Garage:Underground
- Age:0-5 Years Old
Features:
- ExteriorConcrete
- HeatingForced Air, Gas
- AmenitiesGym, Party/Meeting Room, Visitor Parking
- Lot FeaturesLake/Pond, Library, Park, Public Transit, Rec Centre, School
- Extra FeaturesCommon Elements Included
Listing Contracted With: HOMELIFE LANDMARK REALTY INC.
Description
Luxury Condo In The Heart Of Oakville, Large Corner 2br+Den W/2 Full Bathrooms, 2 balconies, 2 Parking And 1 Locker! Gorgeous 10 Foot Ceilings! Den Could Be Used As The 3rd Bedroom. Private Entrance area, Contemporary Design, Bright Light-Filled Space, SW exposure with stunning sunset and lake/pond view! Modern Kitchen W/S/S Appliances & Breakfast Bar. $$$ Spent On Upgrades Including High End Appliances, Pot Lights, Lighting Fixtures, Extended Cabinets For Extra Storage, Soft Close Hardware, Kitchen Undermount Single Sink, Kitchen Entertainment Island With Upgraded Quartz Countertop Waterfall Gable, Quartz Counters In Kitchen And Bathrooms, Master En-suite Shower, Backsplash, Baseboard, Hardwood Floorings And Upgraded Tiles & Smooth Ceiling Finish Throughout The Whole suite, Etc. Amenities Include Party Room, Visitor Parking, Exercise Room. Easy Access to QEW, 403, 407, bus stops And go station. Incredible opportunity you won't want To Miss!
Highlights
A dynamic neighbourhood offers shops, dining options, and convenient amenities just steps away. Walk to all essentials: shopping, GO and public transit, parks, hiking/biking trails, Sheridan College, hospital and more! Upgrade list attached
Want to learn more about 622-102 Grovewood Common (Dundas & Trafalgar)?

Dirk & Grace Weitler Real Estate Professionals
Royal LePage Real Estate Services Ltd., Brokerage
Taking Your Success to Heart
- (416) 709-9221
- (905) 338-3737
- (905) 338-7351
Rooms
Real Estate Websites by Web4Realty
https://web4realty.com/
