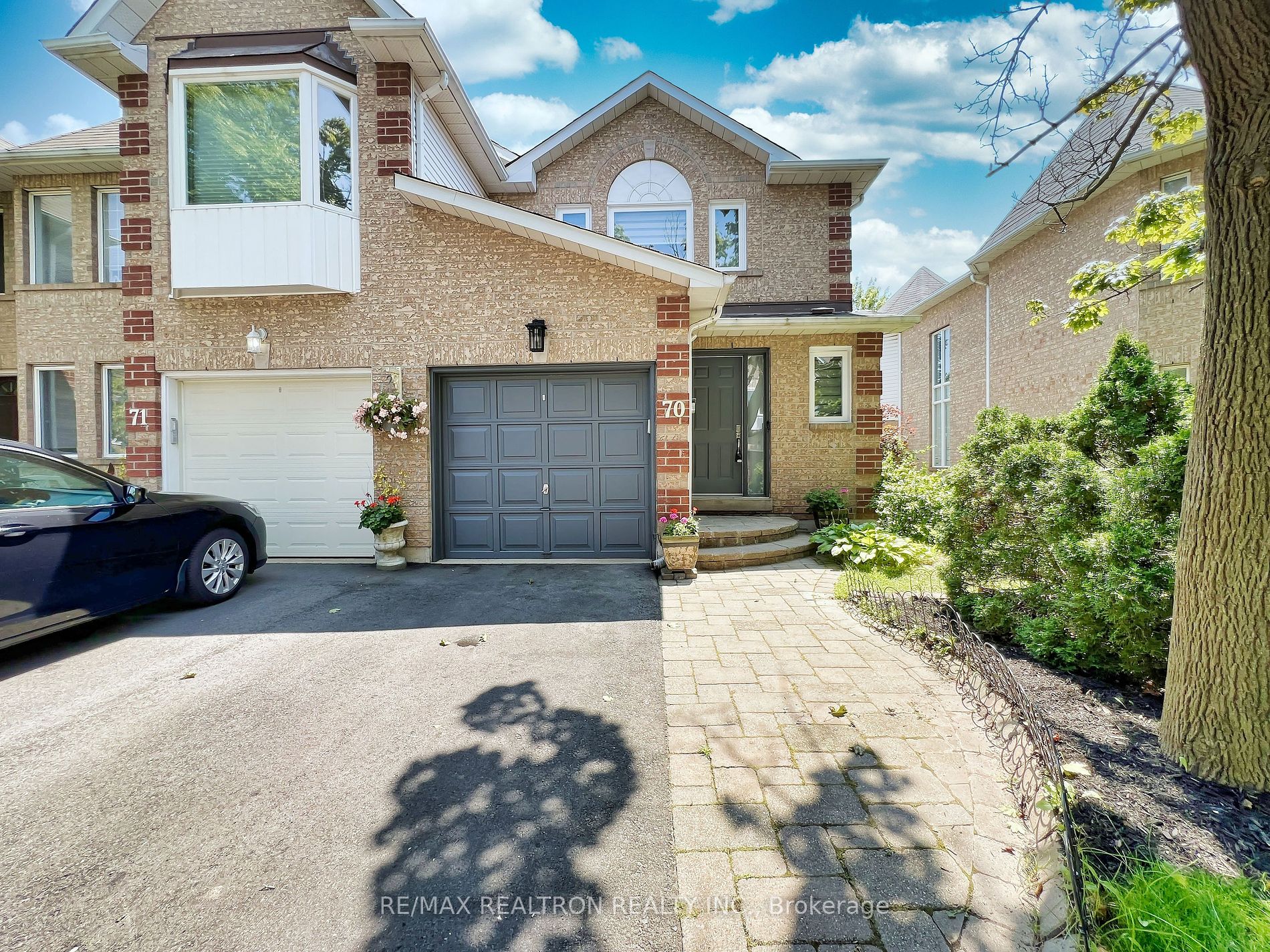
70-1240 Westview Terr (Westview Terrace & Fourth Line)
Price: $799,900
Status: For Sale
MLS®#: W9056645
- Tax: $3,201 (2023)
- Maintenance:$129.78
- Community:West Oak Trails
- City:Oakville
- Type:Condominium
- Style:Condo Townhouse (2-Storey)
- Beds:3+1
- Bath:4
- Size:1000-1199 Sq Ft
- Basement:Finished (Full)
- Garage:Attached
Features:
- ExteriorAlum Siding, Brick
- HeatingForced Air, Gas
- AmenitiesBbqs Allowed, Visitor Parking
- Lot FeaturesFenced Yard, Hospital, Park, Place Of Worship, Public Transit, School
- Extra FeaturesCommon Elements Included
Listing Contracted With: RE/MAX REALTRON REALTY INC.
Description
Discover this beautifully renovated end-unit townhome in the highly sought-after Westoak Trails community of Oakville. This gem features three spacious bedrooms and four modern bathrooms. The home boasts an upgraded open concept kitchen, remodeled bathrooms, new windows with stylish coverings, updated lighting, new flooring, and brand-new appliances including a washer and dryer.Located within top school zones and just moments away from Lions Valley Park, this home offers both convenience and quality. Dont miss the opportunity to make this stunning property yours.
Want to learn more about 70-1240 Westview Terr (Westview Terrace & Fourth Line)?

Dirk & Grace Weitler Real Estate Professionals
Royal LePage Real Estate Services Ltd., Brokerage
Taking Your Success to Heart
- (416) 709-9221
- (905) 338-3737
- (905) 338-7351
Rooms
Real Estate Websites by Web4Realty
https://web4realty.com/
